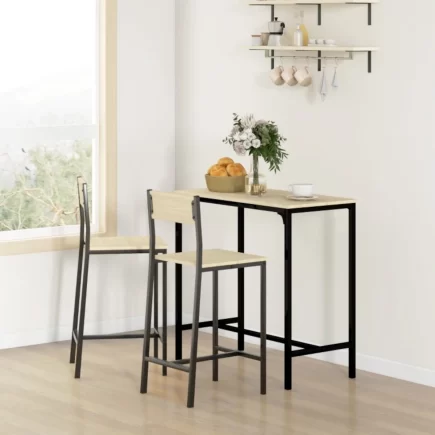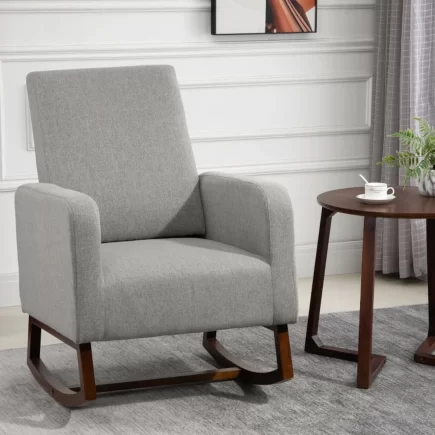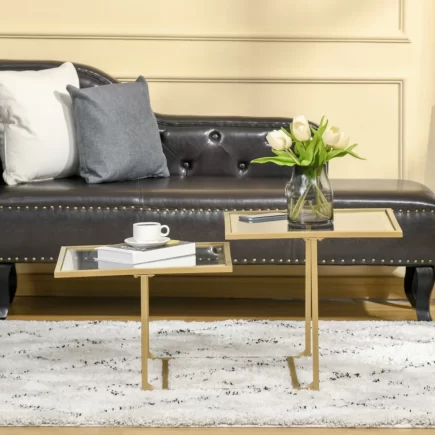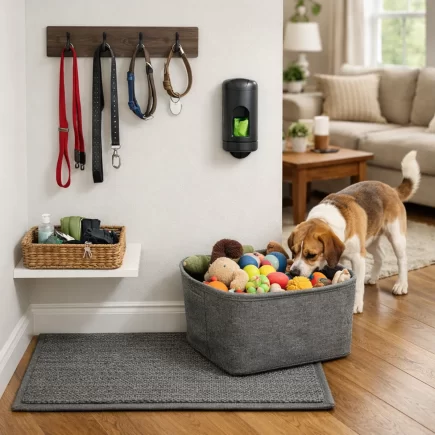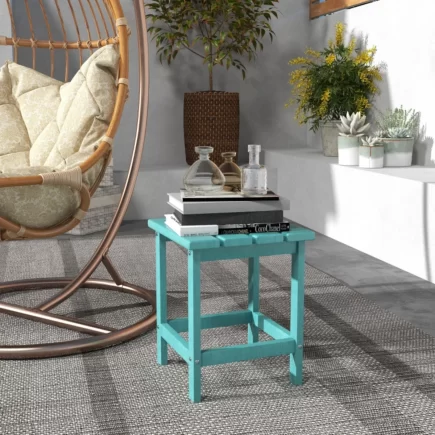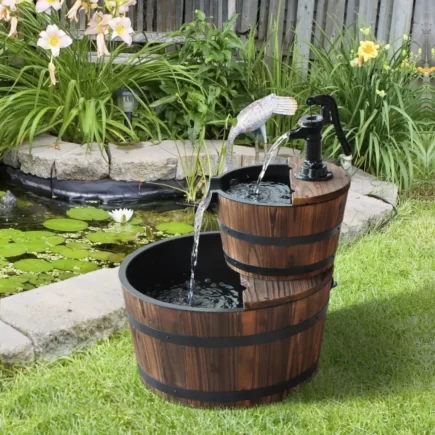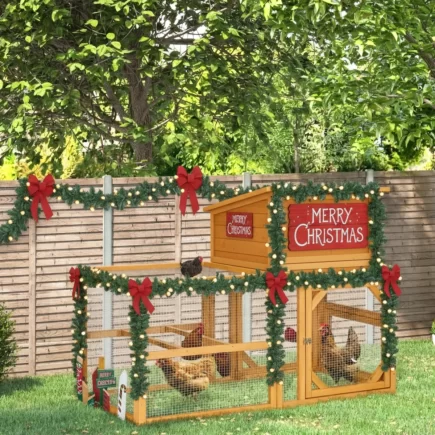Wall cabinets are essential in kitchens, bathrooms, laundry rooms, and garages. They maximize vertical space, help organize items, and contribute to the overall look of your room. However, poorly installed cabinets can sag, pull away from the wall, or even collapse, damaging your walls and risking injury.

Whether you’re a seasoned DIYer or a first-timer, this expert guide walks you through every step of the process. We’ll cover the tools you need, safety tips, and a precise installation method that ensures your cabinets are straight, secure, and built to last.
Tools and Materials You’ll Need
Before starting, gather all tools and materials in one place. This ensures a smoother workflow and reduces the risk of misalignment caused by delays or missing items.
| Tool/Material | Purpose |
| Drill & Drill Bits | To create pilot holes and drive screws |
| Stud Finder | To locate secure points for mounting |
| Level | Ensures the cabinet is horizontally and vertically aligned |
| Measuring Tape | For accurate cabinet and wall measurements |
| Screws & Wall Anchors | To secure cabinets to studs or drywall |
| Pencil or Marker | To make visible layout lines and reference marks |
| Ledger Board | Temporary support while positioning cabinet |
| Screwdriver | For driving and adjusting screws |
| Safety Gear | Protects eyes and hands during installation |

Step-by-Step Instructions
1. Measure and Mark the Cabinet Placement
Start by measuring from the floor to the bottom of where the cabinet will sit. The standard height is 54 inches from the floor. Use a pencil to mark this baseline, then use a level to draw a horizontal line across the wall. This line is where the bottom of your cabinet will rest.
2. Locate the Wall Studs
Use a stud finder to detect the wooden studs behind your drywall. Mark each stud with a vertical line. These are your anchor points for securing the cabinet. Avoid screwing into drywall alone, as it won’t hold the cabinet’s weight over time.
3. Mark the Cabinet Width on the Wall
With the cabinet dimensions in hand, measure and outline the cabinet’s width on the wall. This helps you verify spacing and ensures the cabinet is centered over appliances, sinks, or countertops.
4. Install a Temporary Ledger Board
Screw a straight ledger board (a 1×4 piece of wood works well) along the line marking the cabinet’s bottom edge. This board acts as a support shelf, keeping the cabinet level while you fasten it to the wall. It also helps prevent cabinet shifting during installation.

5. Drill Pilot Holes into Studs
Drill pilot holes at the marked stud locations on your wall. Start with a smaller drill bit than your screws to ensure a tight, secure fit. This is particularly important for solid wood studs, which can be tough to penetrate without pre-drilling.
6. Drill Holes into the Cabinet Back
On the inside of your cabinet, locate the hanging rail or solid back panel. Drill pilot holes through this section where your wall studs will align. These holes make it easier to drive screws through the cabinet and reduce the risk of wood splitting.
7. Position the Cabinet on the Ledger
Lift the cabinet and place it on the ledger board, aligning it with your wall markings. Have a second person help you if the cabinet is large or heavy. The ledger will support the weight while you make fine adjustments.
8. Check for Level
Once the cabinet is resting on the ledger, use a level to ensure it’s perfectly horizontal (level) and vertical (plumb). If there are slight gaps between the wall and cabinet, insert shims to correct the tilt before securing.
9. Secure the Cabinet to the Wall Studs
Drive long wood screws through the cabinet’s pre-drilled holes and into the wall studs. Tighten them until the cabinet is snug against the wall but don’t overtighten, this could distort the cabinet or strip the stud.

10. Recheck for Level After Each Cabinet
Each cabinet you add can subtly shift the ones already installed. After attaching each new unit, recheck the entire run with a level and make adjustments as needed using shims.
11. Tighten All Screws and Remove Ledger
Once all cabinets are positioned and level, tighten every screw fully to lock them in place. Then, carefully remove the ledger board from beneath the cabinets. The cabinets should now be fully supported by the wall fasteners.
12. Install Cabinet Doors and Hardware
Attach the cabinet doors, knobs, and pulls using the manufacturer’s instructions. Adjust the hinges if needed so the doors sit evenly and open smoothly. Many cabinets allow fine adjustments to the hinge plates for perfect alignment.

13. Add Finishing Touches
Fill any visible screw holes with wood filler or matching caps. Apply a bead of caulk along the top or sides if the cabinet meets a wall or ceiling. These small details provide a clean, professional look, especially in kitchens and bathrooms.
14. Perform a Final Safety Check
Finally, press down and tug gently on the cabinet to test its sturdiness. There should be no wobbling, gaps, or creaking sounds. If anything feels loose, go back and retighten the mounting screws or add a wall bracket for extra security.
Secure Cabinets Start with Precision and Patience
Hanging Wall Cabinets may seem intimidating, but with the right tools and a methodical approach, it’s a manageable and rewarding project. Precise measurements, strong wall anchoring, and leveling are the keys to a safe, long-lasting installation. Using a ledger board for support and checking each step ensures a professional result. Take your time, ask for help when lifting, and double-check for level and alignment after each step. Properly installed cabinets won’t just enhance your space, they’ll provide dependable storage for years to come.
FAQs
1. Can I install a wall cabinet alone, or do I need help?
It’s best to have another person help, especially when lifting and aligning the cabinet. Working alone increases the risk of injury or misalignment. A second set of hands makes the process safer and faster.
2. What if I can’t find any studs where I want to mount the cabinet?
If studs aren’t available, use heavy-duty wall anchors designed for cabinet loads. Make sure they’re rated for the cabinet’s weight when fully loaded. However, anchoring to studs is always the safest option.
3. How do I fix a cabinet that feels loose after installation?
Check if the screws are properly anchored into studs and tighten them if needed. You can also add additional screws or wall brackets for support. Avoid relying solely on drywall anchors.
4. Can I install a wall cabinet over the tile?
Yes, but use a masonry drill bit to go through the tile without cracking it. Drill slowly and apply steady pressure. Once through the tile, switch to a wood bit for studs.

