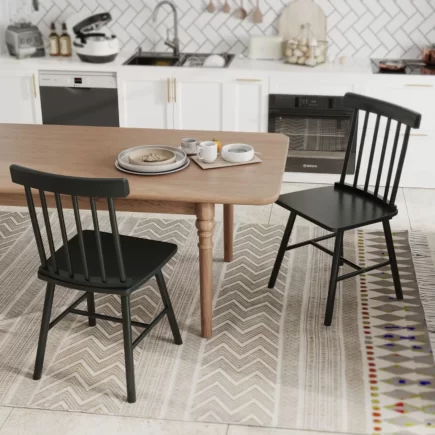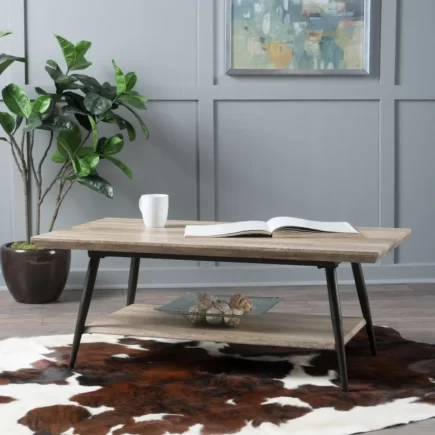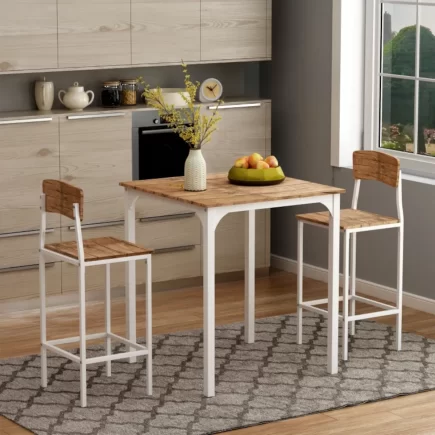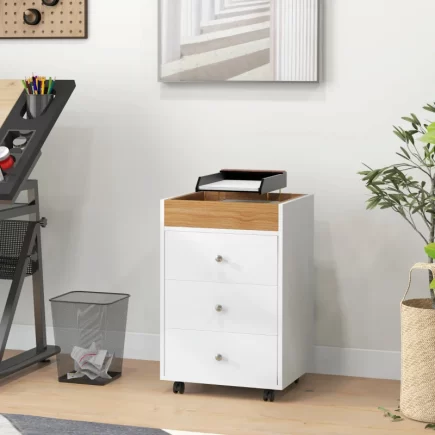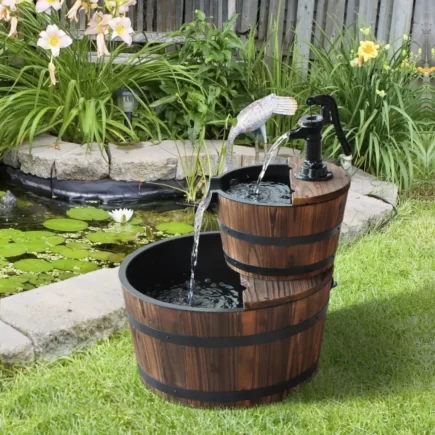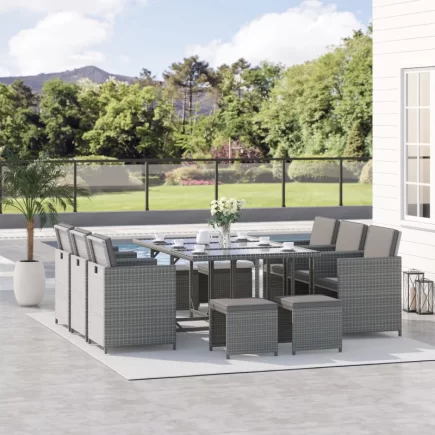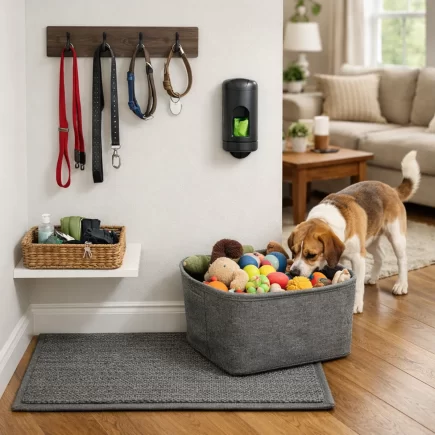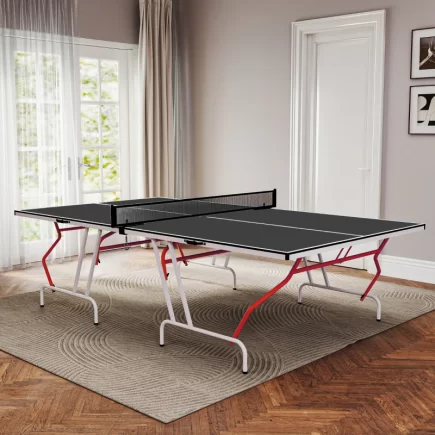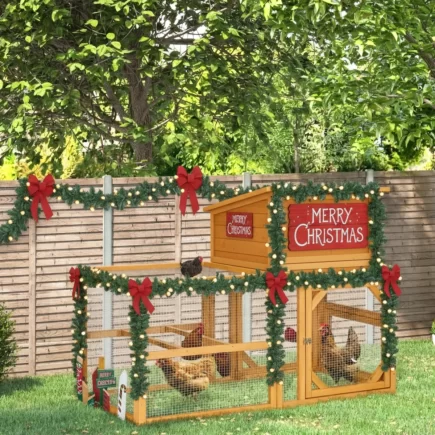Building a garden shed is an incredibly rewarding project. Not only do you get to design and construct a space that fits your exact needs, but you also gain the satisfaction of completing a DIY endeavor that adds both functionality and value to your property. Whether you’re looking to create a storage space for tools, a home office, or even a small workshop, a custom-built garden shed can be the perfect solution.

In this guide, we’ll walk you through the entire process of building your own garden shed from scratch. From planning the design to constructing the frame, roof, and finishing touches, we’ll cover everything you need to know to create a high-quality shed that stands the test of time.
Step-by-Step Instructions to Build Your Garden Shed
Step 1: Defining the Purpose of Your Shed
The first step in building your garden shed is determining its primary purpose. Knowing what you intend to use the shed for will help you make informed decisions about its size, design, and materials. Here are some common uses for garden sheds:
- Storage: A shed designed for storing tools, lawn equipment, and other garden items.
- Workspace: A shed can be converted into a workshop for hobbies like woodworking or crafting.
- Home Office: With the rise of remote work, many people are converting sheds into peaceful and private offices.
- Greenhouse: A shed with added windows and ventilation can serve as a small greenhouse for growing plants.
- Hobby Space: For those who enjoy gardening, painting, or other creative activities, a shed can become a dedicated hobby space.

Why the Purpose of a Garden Shed Matters
The purpose of your shed affects every decision from size to materials. For example, a storage shed might require more shelving and less window space, while a workshop might need reinforced walls and larger doors. Understanding your primary use will guide you through the design process and help ensure that your shed meets your needs for years to come.
Step 2: Planning Size and Space
When deciding on the size of your garden shed, it’s important to measure the available space in your yard. You’ll need enough room to accommodate the shed itself, plus any additional space needed for movement and access.

Considerations for Size:
- Available Yard Space: Take measurements of the area where you plan to build. Leave some extra room around the shed for easy access, especially if you plan to store large equipment.
- Future Expansion: Consider whether you might need to expand the shed or repurpose it in the future. A slightly larger shed may allow for greater flexibility.
- Zoning Requirements: Make sure to check local zoning laws and building codes before deciding on the size. These regulations may place limits on the height, footprint, or location of your shed.
Common Shed Sizes
| Shed Type | Dimensions | Usage |
| Small Garden Shed | 6×8 feet, 8×8 feet | Tool storage, small workspace |
| Medium Garden Shed | 8×10 feet, 10×12 feet | Hobby space, storage + workshop |
| Large Garden Shed | 12×16 feet, 14×20 feet | Workshop, home office, greenhouse |
Choosing the right size ensures that the shed will fit comfortably in your yard while also providing ample space for your intended use.
Step 3: Understanding Building Codes & Permits
Before you begin construction, it’s crucial to check local building codes and permit requirements. Failing to do so can result in delays, fines, or the need to tear down your shed if it doesn’t meet local regulations.
Key Points to Consider:
- Zoning Laws: Some areas have restrictions on how close a shed can be built to property lines or public roads. Check your local zoning laws to ensure your shed complies.
- Building Permits: In certain cases, especially with larger sheds or those requiring electrical installations, you will need a permit. Permits often involve inspections, so plan ahead and apply early.
- Height and Size Restrictions: Some municipalities limit the height and overall size of sheds. Be sure to confirm these details before finalizing your design.
By checking these regulations in advance, you can avoid potential compliance issues and ensure a smooth construction process.
Step 4: Preparing the Foundation
A strong and solid foundation is essential to the longevity and stability of your shed. Depending on your yard’s condition and the shed’s size, you have a few foundation options:
Foundation Options:
- Gravel Pad: Simple and affordable. Suitable for smaller sheds, but might not be ideal in areas with freezing conditions.
- Concrete Slab: Durable and weather-resistant, ideal for larger sheds or areas with fluctuating weather.
- Wood Skids: Typically used for temporary or small sheds. Wood skids are less permanent but allow for easy relocation.

Steps for Laying a Foundation:
- Prepare the Site: Clear the area of debris and level the ground.
- Lay Gravel or Concrete: If using gravel, spread a layer evenly. For concrete, pour and smooth it to ensure it’s level.
- Install Foundation Supports: If using wood skids, position them so that they’re level and secure.

Proper foundation installation prevents shifting, uneven settling, and protects your shed from weather-related damage.
Step 5: Selecting Materials for Construction
Choosing the right materials for your shed is crucial to its durability and aesthetic appeal. The materials you select should be strong enough to withstand your climate conditions while also fitting the intended use of the shed.
Common Materials:
- Wood: Provides a traditional look and is easy to work with. It’s a great choice for rustic-style sheds but requires regular maintenance to prevent rot.
- Metal: Durable and fire-resistant. Metal sheds require less maintenance but can be more expensive than wood.
- Resin/Plastic: Low-maintenance and weather-resistant. While less customizable, resin sheds are perfect for those looking for a hassle-free option.
Material Comparison
| Material | Pros | Cons |
| Wood | Classic aesthetic, customizable | Requires regular maintenance |
| Metal | Durable, fire-resistant, low maintenance | Higher initial cost, prone to rust |
| Resin/Plastic | Low-maintenance, weather-resistant | Limited customization options |

The choice of material will depend on your budget, style preferences, and how much maintenance you’re willing to do.
Step 6: Tools and Equipment You’ll Need
Before starting construction, ensure you have the necessary tools and equipment. Some tools may be needed for cutting and shaping materials, while others are essential for assembly.
Essential Tools for Building a Shed:
- Saw: A circular saw for cutting wood or metal.
- Drill: For drilling holes and driving screws.
- Hammer: For nailing wooden components together.
- Level: Ensures everything is square and aligned.
- Tape Measure: Essential for taking accurate measurements.
Safety Gear:
- Work Gloves: To protect your hands from splinters and sharp edges.
- Safety Glasses: To protect your eyes when cutting or drilling.
- Hearing Protection: For use with power tools.
Having the right tools and safety gear will ensure your project runs smoothly and safely.
Step 7: Building the Shed – Foundation and Floor
The first major construction step involves laying the foundation and building the floor frame.
Steps:
- Build the Floor Frame: Use treated lumber to create a rectangular frame. Ensure it’s square and level.

- Install Floor Plywood: Once the frame is in place, cut plywood to fit and screw it down securely.
- Double-Check Leveling: Use a level to make sure the floor is perfectly level before moving on.

A strong, level floor provides the foundation for the rest of the shed’s structure.
Step 8: Framing the Walls
The next step is to build the walls. This process involves constructing the frames for the four walls and attaching them to the floor.
Steps:
- Cut Wall Studs: Cut vertical studs to the height of your shed.
- Frame the Walls: Build each wall frame separately, using top and bottom plates and vertical studs. For added strength, use corner braces.
- Erect the Walls: Lift the framed walls into place and secure them to the floor. Make sure they are square and plumb.
- Attach Wall Sheathing: Once the walls are up, nail plywood or siding onto the frames to complete the walls.

Framing the walls properly ensures the structure is solid and can support the roof and other features.
Step 9: Installing the Roof
The roof is an essential part of your shed’s structure, as it provides protection from the elements. Depending on your design, you may opt for a gable roof or a lean-to roof.
Steps:
- Frame the Roof: Cut the roof rafters and attach them to the top of the wall frames.
- Install Roof Sheathing: Nail plywood or other material onto the rafters to form the roof base.
- Apply Roofing Material: Install shingles, metal panels, or other roofing materials to weatherproof your shed.

A properly constructed roof will protect your shed from rain, snow, and the elements, helping it last longer.

Step 10: Customizing Your Shed for Maximum Use
Once the main structure is complete, you can add custom features to optimize the shed’s functionality. This might include shelving, workbenches, or even a dedicated electrical system.
Features to Consider:
- Windows and Doors: Ensure proper ventilation and easy access.
- Shelving: For tools, supplies, or other items.
- Workbenches: For hobbies like woodworking or gardening.
13. Step 12: Roof and Weatherproofing
To ensure your shed lasts through all seasons, weatherproofing is crucial.
Weatherproofing Tips:
- Sealing Gaps: Use caulk or weatherstripping around windows and doors to prevent drafts.
- Roofing: Choose weather-resistant materials that will keep out rain and snow.
- Insulation: If you plan to use the shed year-round, consider insulating the walls and roof.
14. Step 13: Maintaining Your Shed
To keep your Garden Shed in excellent condition, regular maintenance is key. Depending on the materials used, this could include painting, sealing wooden components, or checking for rust on metal surfaces.
Maintenance Tips:
- Wood Sheds: Repaint or reseal every couple of years.
- Metal Sheds: Check for rust and treat it immediately.
- Plastic heds: Wipe down regularly to keep clean and free from debris.
FAQS
1.Is it cheaper to build your own shed?
Generally, building your own shed can be cheaper than buying a pre-built one, especially if you have some DIY skills and can do the labor yourself. You’ll save on labor costs by not paying a contractor, and you might also be able to source materials more affordably or use tools you already own.
2.Do backyard sheds need a foundation?
Yes, most backyard sheds require a foundation of some kind. While the exact type of foundation (gravel base, concrete slab, etc.) depends on the shed’s size, weight, and the terrain, a foundation provides crucial stability, moisture protection, and helps prevent damage.
3.Can I just put a shed on the ground?
Choosing not to install a base, while it will save you upfront money, will result in the failure of your project. Placing a shed directly on your lawn or the bare ground, or any other unlevel surface, can cause a variety of problems, including: Doors won’t work properly.
4.What is the best flooring for a garden shed?
The best flooring option for a garden shed is pressure-treated wood. It is durable, resistant to moisture, and can withstand heavy foot traffic. Additionally, pressure-treated wood is easy to install and provides a stable and sturdy base for your shed.


