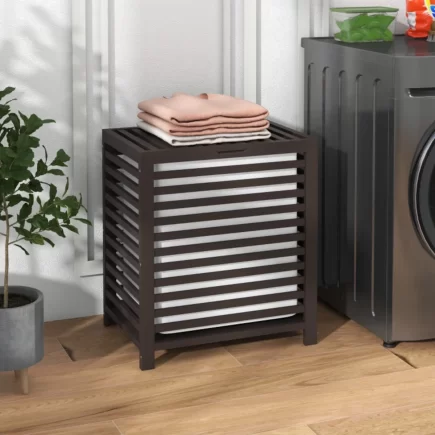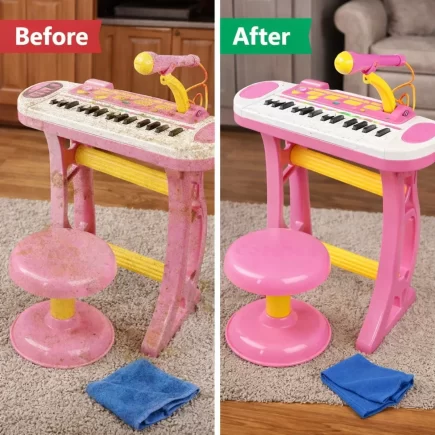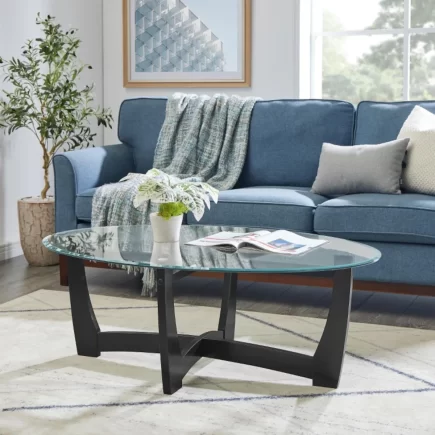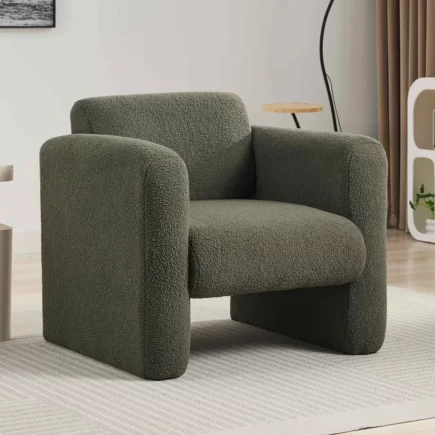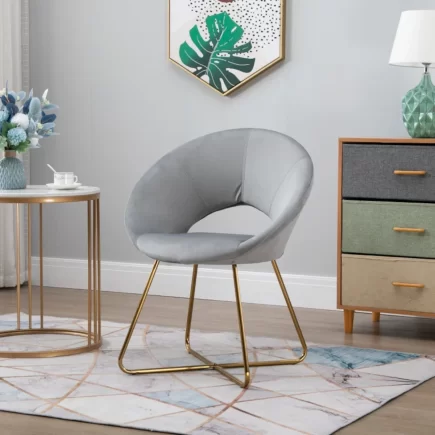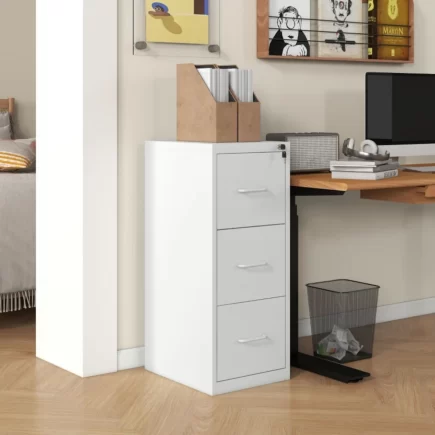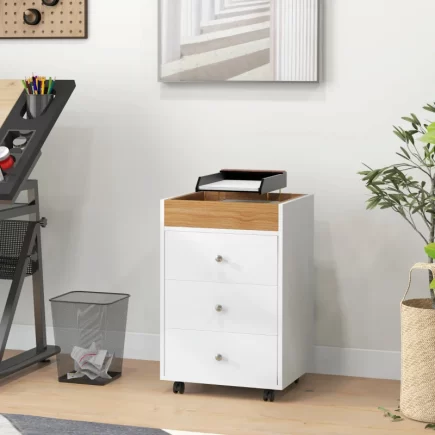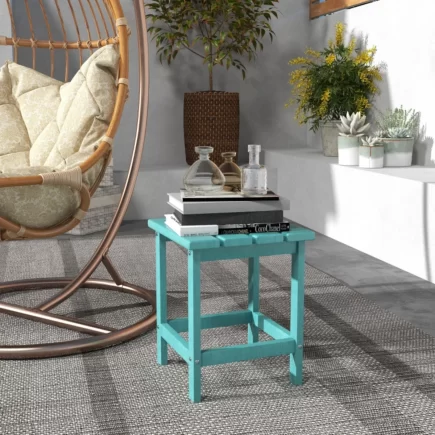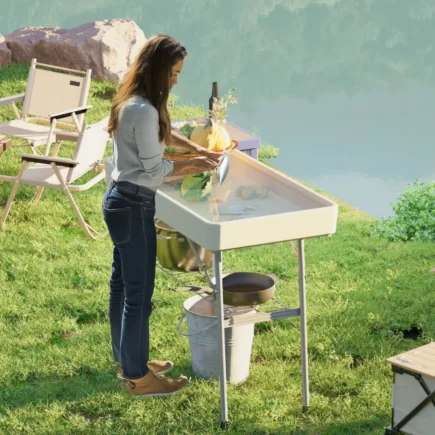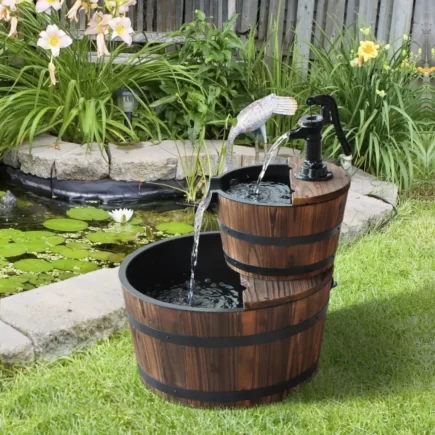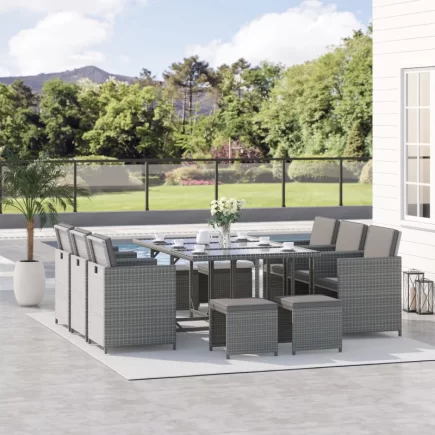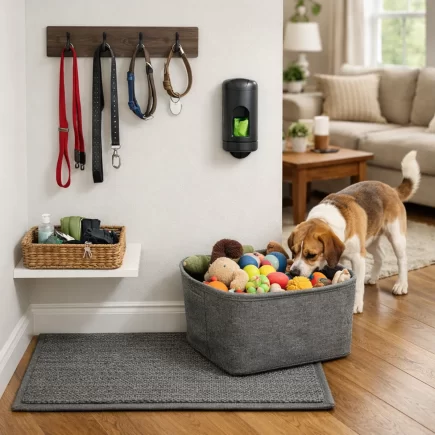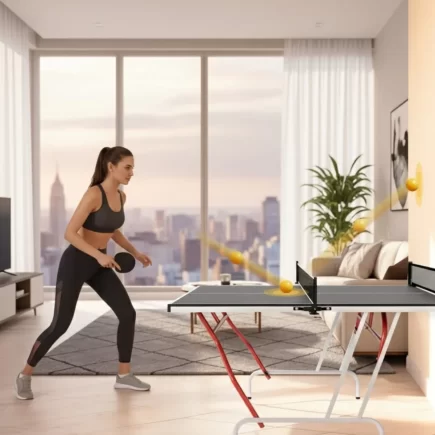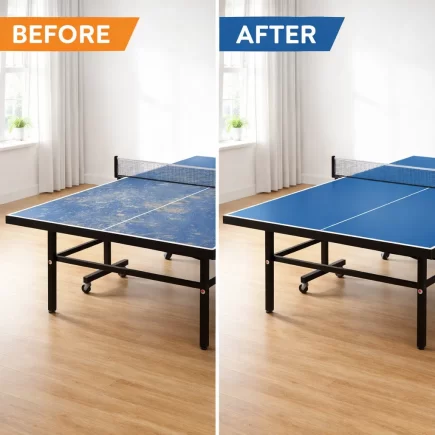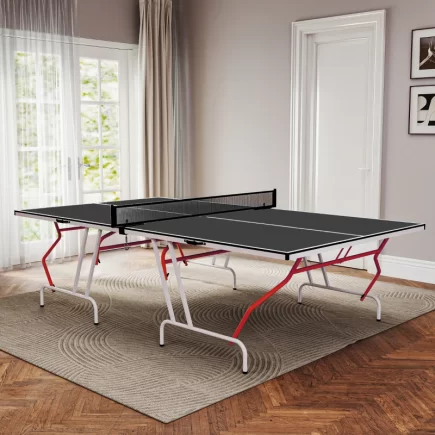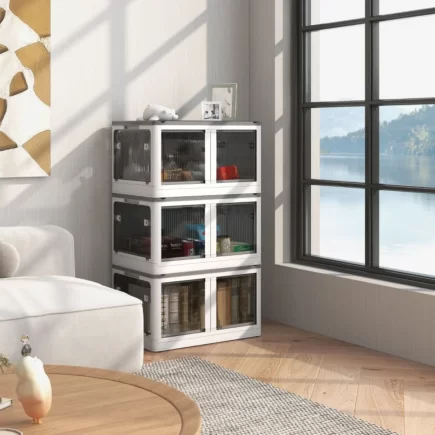A kitchen island isn’t just a piece of furniture, it’s the heart of your kitchen. Whether you’re preparing dinner, sipping coffee, hosting a holiday gathering, or helping kids with homework, the kitchen island often becomes the busiest and most beloved spot in the home.

But choosing the right island is about more than just looks. It’s about finding the perfect balance of function, style, size, and practicality to match your lifestyle and kitchen layout. With so many choices available, from portable carts to fully built-in custom designs, this guide will walk you through everything you need to know to make the best decision for your home.
Measure First: Assessing Your Kitchen Space
Minimum Space Requirements
- Walkway Clearance: You need at least 36 to 48 inches of space around all sides of the island for smooth movement.
- Island-to-Counter Distance: Maintain 42 inches minimum between opposing counters (especially if appliances or drawers will open).
Measuring Tips
- Use painter’s tape or cardboard to mark the proposed island size on your floor.
- Test walking, opening drawers, and pulling out chairs in this setup.
Materials and Finishes
Countertop Options
Choose a countertop material based on your cooking habits, style preferences, and budget.
| Material | Durability |
| Quartz | High |
| Butcher Block | Medium |
| Stainless Steel | High |
| Marble | Low |
Base Cabinet Materials
- MDF (Medium-Density Fibreboard): Affordable and smooth, but not water-resistant
- Plywood: Stronger than MDF, better for humid climates
- Hardwood: Premium option with unmatched longevity
- Metal Frames: Industrial style and ultra-durable
Seating: How Many People Should Your Island Accommodate?
- Overhang Requirements: Allow 12–15 inches of overhang for comfortable legroom
- Space Per Person: Plan for 24 to 30 inches of counter space per seat
| Number of Seats | Minimum Island Length |
| 2 | 48″ |
| 3 | 72″ |
| 4 | 96″ |
Storage and Functionality Options
Storage Types
- Deep drawers for pots and pans
- Open shelves for cookbooks and baskets
- Cabinets for larger kitchen appliances
- Wine racks and spice pull-outs

Built-in Appliances
- Wine Fridges: Great for entertaining
- Sinks: Ideal for prep islands
- Cooktops: Centralized cooking station
Electrical Outlets and Charging Ports
- Don’t overlook this! Islands are perfect spots for charging phones or plugging in mixers and blenders
- Code often requires at least one outlet
Style and Aesthetic Considerations
Matching Existing Kitchen Design
A kitchen island should elevate your entire kitchen visually while staying cohesive with your existing design. Carefully selected styles, colors, and finishes can make your island either the star of the room or a seamless extension of what you already love. Think of it as a chance to add personality.
Accent Piece vs. Blended Look
If you want your island to stand out, consider bold design choices like a waterfall countertop, contrasting colors, or a different cabinet finish. Two-tone islands such as a dark base with a light top add visual interest without clashing. Or go with a subtle, integrated design that blends in beautifully.

Mistakes to Avoid When Choosing a Kitchen Island
- Ignoring Clearance: Not leaving enough space to walk around leads to cramped movement
- Choosing the Wrong Height: Standard height is 36 inches, bar height is 42 inches
- Overloading Features: Too many built-ins can make the island bulky
- Skipping Power Planning: Forgetting outlets can limit appliance use and convenience.
Types of Kitchen Islands
Stationary Islands
- Built into your kitchen layout
- Custom cabinetry and integrated design
- Higher cost but offers long-term value and beauty

Rolling or Portable Islands
- Wheels allow easy movement
- Ideal for small kitchens or renters
- Lower cost and flexible use

Prep & Utility Islands
- Designed for cooking efficiency
- Often include a stovetop, sink, or butcher block
- Professional-grade features
Seating/Breakfast Bar Islands
- Overhangs create space for stools
- Ideal for family kitchens and entertainers

Small Vs Large KItchen Island
For Small Kitchens
In smaller kitchens, space is a premium, so choosing a Compact & Mobile Kitchen Island is the best way to gain functionality without overcrowding the room. Portable carts with wheels can be moved around as needed, offering prep space when you’re cooking and tucking away neatly when not in use.
Fold-out tables or drop-leaf islands are also great options as they provide extra surface area only when necessary. Consider an island with open shelving, as it creates visual openness and reduces the bulky look of solid cabinetry, helping the kitchen feel more spacious and breathable.
For Large Kitchens
Large kitchens offer the opportunity to think big double islands, oversized surfaces, and built-in appliances are all on the table. If you have the square footage, consider installing two separate islands: one for food prep and cooking, and another dedicated to dining or socializing.

A large island can also be home to a sink, cooktop, or both, giving you a multifunctional work zone at the center of your kitchen. With more space comes more creative freedom to blend materials, play with design, and maximize functionality without sacrificing style or walkability. Browse a wide range of stylish and functional Kitchen Islands on Aosom to find the perfect match for your kitchen.
FAQs
1. Is it worth adding a second kitchen island in a large kitchen?
Yes, especially if you want to separate tasks like cooking and dining. One island can serve as a prep station with a sink or cooktop, while the second island can act as a serving area, bar, or casual dining zone.
2. How do I make my kitchen island multifunctional for modern needs?
Look for islands that include USB charging ports, hidden outlets, storage drawers, and extendable surfaces. These features support modern living, allowing your island to be used for work-from-home, study sessions, or social gatherings.
3. What’s the best shape for a kitchen island in an open-concept layout?
Rectangular islands are most common and efficient, but L-shaped or T-shaped islands can provide added seating or dedicated work zones in open-concept kitchens. The right shape depends on how the island integrates with traffic flow and furniture placement.

