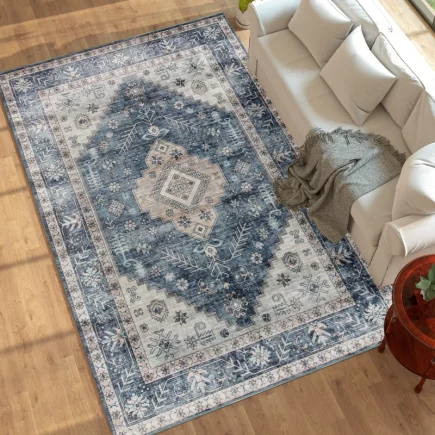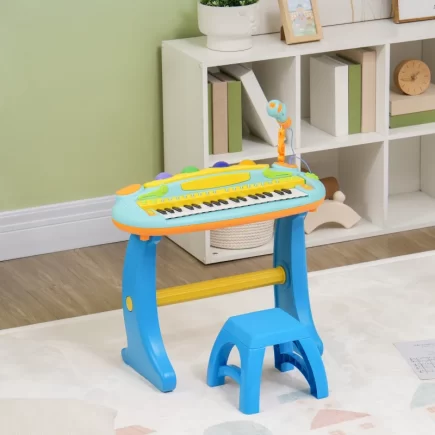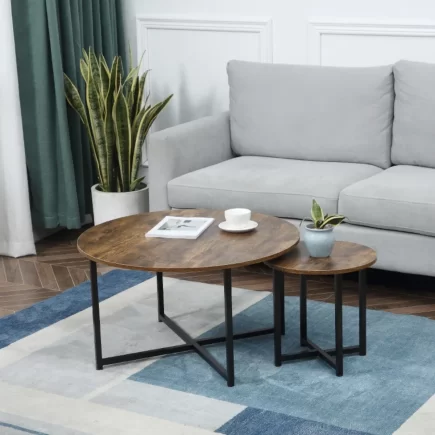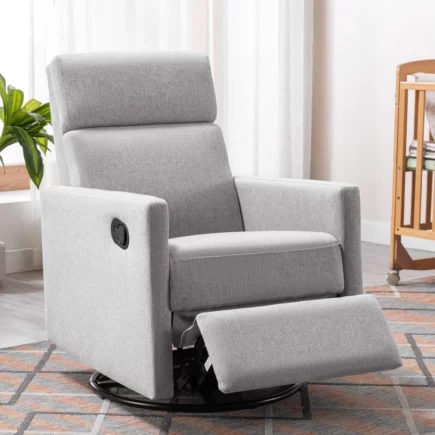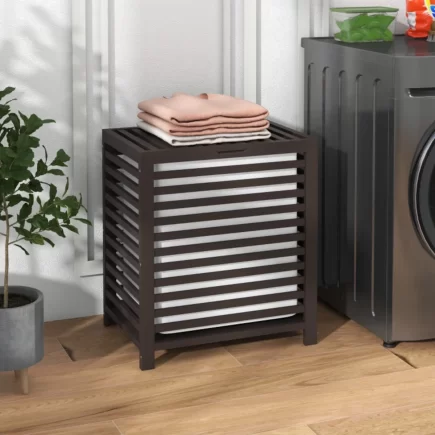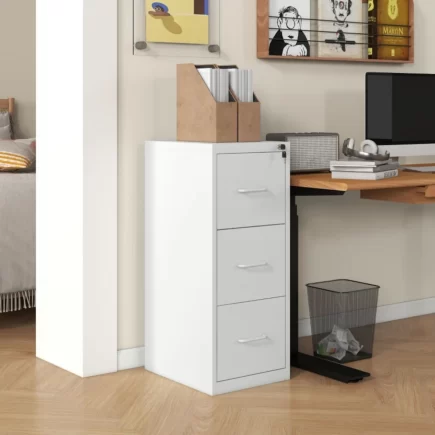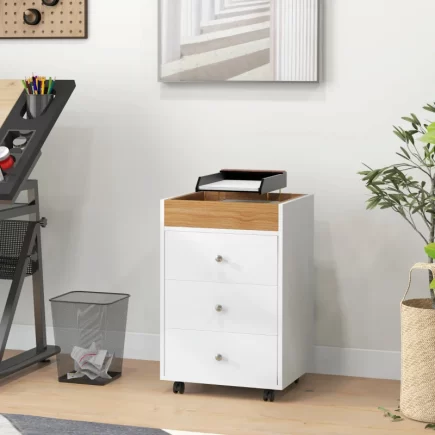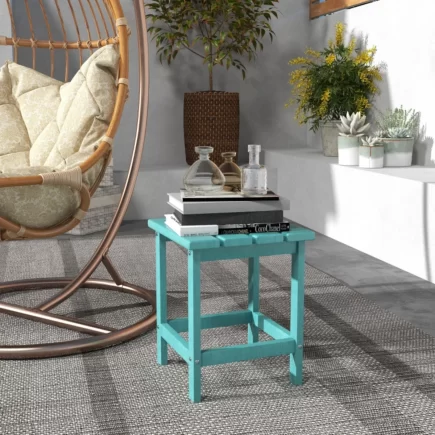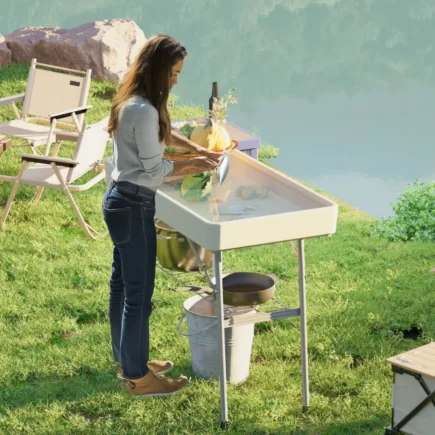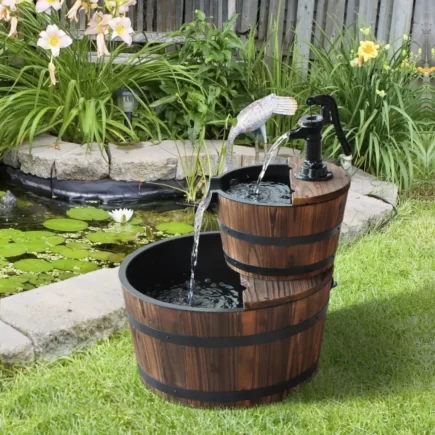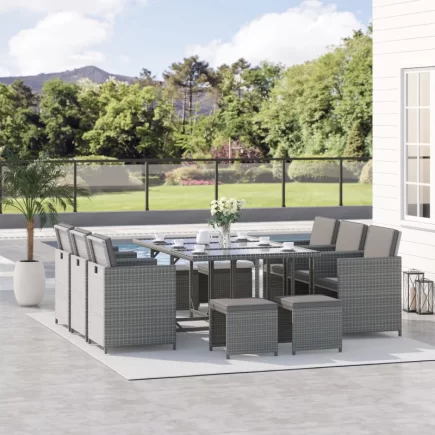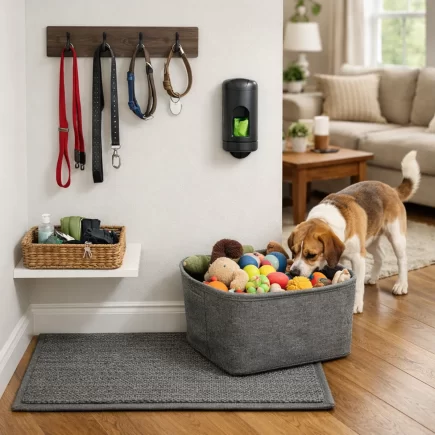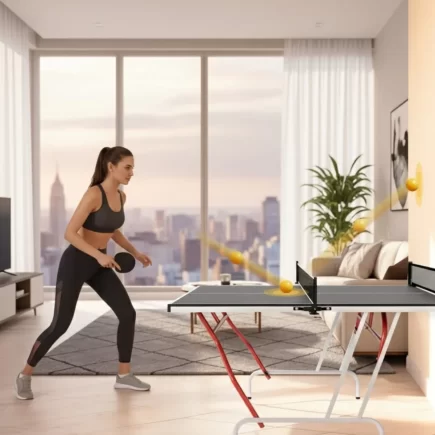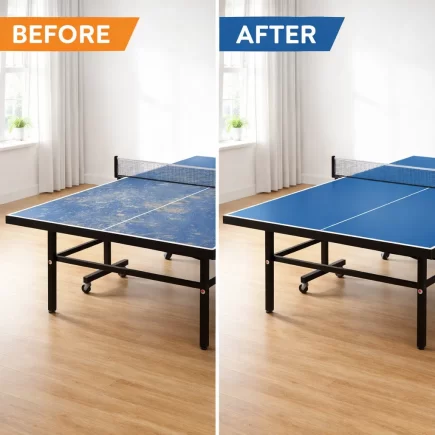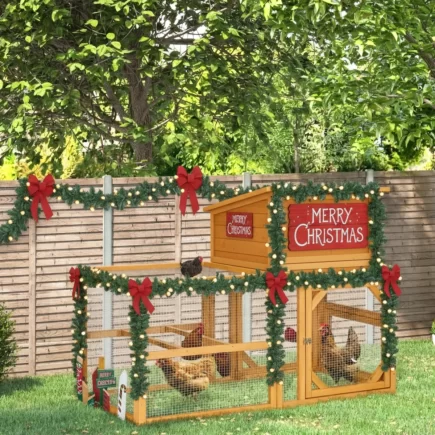A kitchen pantry is one of the most useful additions you can make to your home. It keeps food, jars, and small appliances neatly organised and gives your kitchen a clean, spacious look. Building one yourself isn’t as difficult as it might seem. With a bit of planning, the right tools, and clear steps, you can create a strong, practical pantry that fits your space perfectly and looks like it was made for your kitchen.

Step 1: Plan Your Pantry Size and Gather Materials
Before cutting any wood, take a few minutes to plan your pantry’s size and design. A well-planned layout ensures a clean build and saves time during assembly.
Recommended Dimensions
- Height: 84 inches (213 cm)
- Width: 31 inches (79 cm)
- Depth: 22 inches (56 cm)
- Shelf Spacing: 12–14 inches adjustable
- Toe Kick Height: 4 inches (10 cm)
These dimensions create a tall freestanding pantry with five adjustable shelves and two doors, ideal for most kitchens. If your ceiling is lower or your space is smaller, reduce the height or width as needed.
Sketch the Structure
Draw a simple outline of your pantry before starting. Include the side panels, top and bottom panels, a middle divider, back panel, and shelves. Label each part with its measurement. This visual plan will help you follow each step easily when cutting and assembling.
Materials List
| Component | Quantity | Material | Parts Dimensions for Cutting | Notes |
| Side Panels | 2 | ¾″ Plywood | 84 (H) × 22 (W) | Main vertical supports |
| Top Panel | 1 | ¾″ Plywood | 31 (W) × 22 (D) | Upper horizontal support |
| Bottom Panel | 1 | ¾″ Plywood | 31 (W) × 22 (D) | Base support |
| Middle Panel | 1 | ¾″ Plywood | 31 (W) × 22 (D) | Central divider |
| Back Support Strips | 2 | ¾″ Plywood | 31¾ (L) × 3 (W) | For rigidity and wall fixing |
| Shelves | 4–5 | ¾″ Plywood | 30½ (W) × 21½ (D) | Adjustable interior shelves |
| Back Panel | 1 | ¼″ Plywood | 84 (H) × 31 (W) | Full back covering |
| Cabinet Doors | 2 | ½″ Plywood | 41½ (H) × 15 (W) | Front doors |
| Face Frame (optional) | As needed | 1×2″ or 1×3″ Pine | For decorative finish | Enhances appearance and hides plywood edges. |
| Edge Banding | As needed | Veneer | Optional for clean edges | Improves finish and prevents splintering. |
Hardware and Supplies
- 4 soft-close concealed hinges
- 1¼″ pocket-hole screws
- Shelf pins (16–20 pieces)
- Wood glue and filler
- Primer and paint or stain
- Handles or knobs
Tools
- Circular or table saw
- Pocket-hole jig
- Drill and bits
- Measuring tape and pencil
- Clamps
- Level and square
- Sandpaper (120 and 220 grit)
- Paintbrush or roller
Step 2: Cutting the Plywood Sheets

Follow these cutting steps using the measurements provided above. Work carefully and label each piece after cutting to stay organised during assembly.
Cut the Two Side Panels
- Cut two panels measuring 84 inches high × 22 inches wide from your ¾-inch plywood sheet.

- Use a circular saw or table saw with a straight edge guide for accurate cuts.
- Double-check your measurements so both panels are identical.
- Label them Left Side and Right Side once complete.
Cut the Top, Bottom, and Middle Panels
- From the same ¾-inch plywood sheet, cut three panels, each measuring 31 inches wide × 22 inches deep.
- These pieces will become the top, bottom, and middle sections of the pantry.
- Mark each piece clearly.
- If you want extra support, cut an additional piece to use as a stabilising divider.
Cut the Back Support Strips
- Cut two narrow strips from your remaining ¾-inch plywood, each measuring 31¾ inches long × 3 inches wide.
- These pieces keep the pantry square and provide a solid surface to secure it to the wall.
- Ensure straight, even cuts for proper alignment.
Cut the Shelves
- Cut four to five shelf pieces at 30½ inches wide × 21½ inches deep from ¾-inch plywood.
- If you plan to use adjustable shelves, leave them aside until later in the build.
Cut the Back Panel

- From your ¼-inch plywood sheet, cut one large back panel measuring 84 inches high × 31 inches wide.
- Lay it flat and store it safely to prevent warping before installation.
Cut the Cabinet Doors
- Cut two doors from ½-inch plywood, each measuring 41½ inches high × 15 inches wide.
- If you prefer a framed look, glue 2-inch trim strips around each door for decoration.
Once all pieces are cut and labelled, set them aside on a flat surface.
Step 3: Sanding and Prepping the Pieces

- Smooth all cut surfaces.
- Pay special attention to corners and edges where splinters may occur.
- After sanding, wipe each piece with a slightly damp cloth to remove dust.
- For a more professional finish, fill small gaps or chips with wood filler and let it dry before moving on.
Step 4: Drilling Pocket Holes and Assembling the Frame
Use a pocket-hole jig to drill holes at both ends of the top, bottom, and middle panels.
These holes allow hidden screw joints for a clean, professional look.
- Stand the two side panels upright.
- Attach the bottom panel between them with pocket-hole screws and wood glue.

- Add the middle panel at your chosen shelf height.

- Secure the top panel flush with the upper edges.

- Install the back support strips across the rear for added strength.

You now have the main cabinet frame assembled.
Step 5: Choosing Frameless or Face Frame Style
Once your basic frame is secure, you can choose between two common design styles.
- Frameless Pantry:
Provides a modern, clean look with no additional front trim. Offers slightly more interior space. - Face Frame Pantry (Optional):
Adds a classic, finished appearance. To create it, use 1×2-inch or 1×3-inch pine boards, cut to size, and attach them with wood glue and brad nails along the front edges.
Note: Installing a face frame slightly reduces the internal width of the pantry (by about 1½ inches overall). If you add a frame, cut each shelf about 29½ inches wide instead of 30½ inches to ensure a smooth fit.
Step 6: Installing the Back Panel

- Lay the cabinet face down.
- Position the 84″ × 31″ ¼-inch back panel evenly over the frame.
- Secure it using finishing nails or a staple gun along all edges, attaching it to the rear edges of the cabinet frame so the panel slightly overlaps rather than sitting inside the carcass.
Step 7: Adding Adjustable Shelves
- Drill evenly spaced holes (every 2 inches) along the inner sides using a shelf-pin jig.
- Insert the pins and rest your shelves on top.
Step 8: Building and Attaching the Doors

- Position the 41½” × 15″ doors over the front opening.
- Align the door panels with the front opening and mark hinge placement about 3–4 inches from the top and bottom.
- Drill hinge cup holes using a 35 mm Forstner bit, then attach the soft-close concealed hinges.
- Mount the doors to the pantry and check that they open and close smoothly.

- Adjust as needed for even spacing and clean alignment.
Tip: With ½-inch thick doors, they will sit flush on a frameless pantry or project slightly beyond the face frame if one is added, both options are correct and depend on your preferred look.
Step 9: Sanding, Priming, and Painting

- Lightly sand the entire pantry once assembled.
- Apply a primer coat to seal the wood and prepare it for paint.
- Once dry, paint or stain the pantry in a colour that complements your kitchen décor.
- Neutral shades like white, grey, or navy work well in most kitchens.
- Add handles or knobs once the finish is completely dry.
Step 10: Securing the Pantry to the Wall
- Anchor tall furniture to prevent tipping.
- Use L-brackets or heavy-duty screws through the back support strips and into wall studs.
- This step ensures stability and safety, especially in homes with children.
Building a Kitchen Pantry from scratch is a straightforward project that delivers lasting benefits. With the right planning, careful cutting, and patient assembly, you can create a custom storage unit that fits your space perfectly and complements your kitchen’s style. Once finished, organise it with shelves, jars, and containers to keep everything within easy reach. A handmade pantry not only maximises your storage but also adds a sense of craftsmanship and pride to your home, a functional piece built to last for years.
FAQs
1. What is the difference between a frameless cabinet and a face frame cabinet In Kitchen Pantry?
Frameless Cabinet offers a modern, clean look with no additional framing on the front. It provides more flexibility for shelf placement. Face Frame Cabinet includes a wooden frame on the front for added structural strength and a traditional appearance.
2. How do I secure a tall pantry cabinet to the wall?
Use back support strips and heavy-duty screws to anchor the cabinet into wall studs. This prevents tipping and keeps the pantry stable, especially when loaded with heavy items.
3. Can I add additional features like lighting or spice racks in the Kitchen Pantry?
Yes, you can enhance your pantry by adding LED strip lighting, spice racks, or other organizational accessories to improve functionality and aesthetics.

