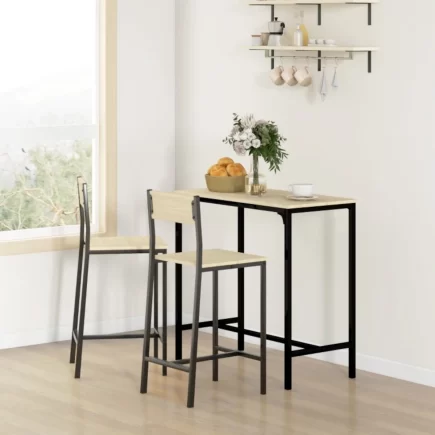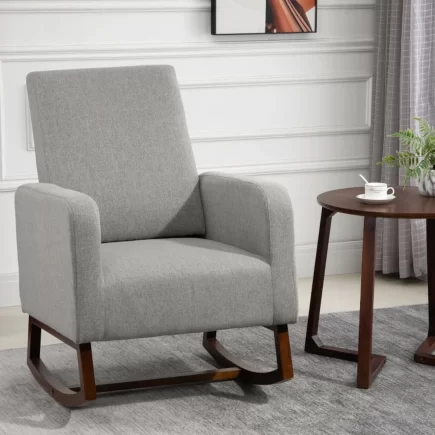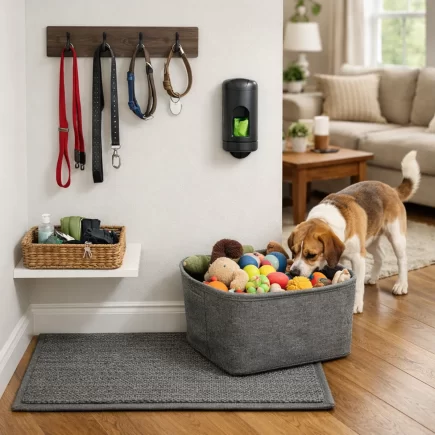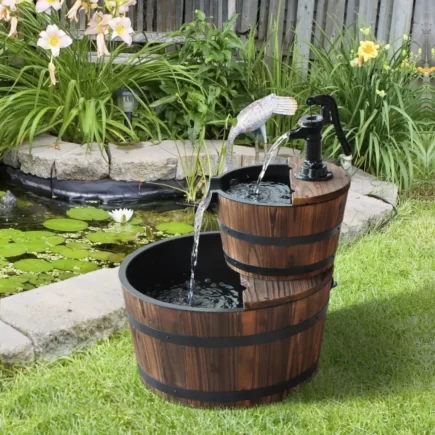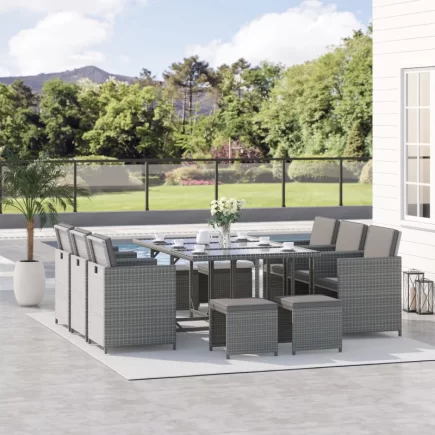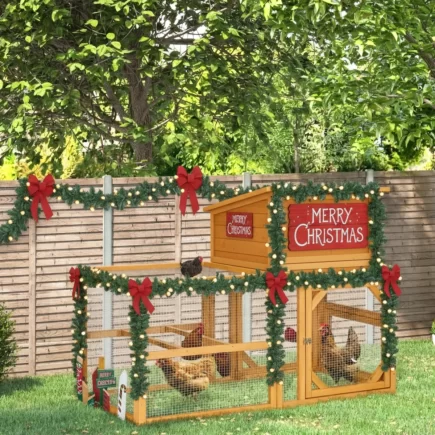Enclosing a carport is an excellent way to add value and functionality to your home. Whether you’re looking to create a secure storage area for your vehicle, a multi-functional workshop, or a space for extra storage, enclosing your carport can help you achieve these goals without the high costs associated with building a new garage.

In this detailed guide, we’ll walk you through the process of enclosing your carport, from planning and design to installation and maintenance, while offering tips, and more. Let’s get started!
Local Building Regulations and Permits
Before starting your carport enclosure, it’s essential to ensure that your project complies with local building codes. Many municipalities require a permit for enclosing a carport, especially if you plan on making significant structural changes.
- Permits: In most areas, enclosing a carport will require a permit. Check with your local building department to understand the requirements and application process. The fees for permits generally range from $50 to $150, depending on your location.
- Building Codes: You must adhere to local building codes to ensure safety and avoid potential fines. These codes cover aspects like structural integrity, fire safety, and ventilation. Be sure to ask about any special requirements, such as the types of materials you can use or any specific requirements for doors and windows.

Once you have obtained all necessary permits and approvals, you can begin your project confidently.
Choosing the Right Materials
The materials you select will significantly impact the durability, aesthetic, and cost of the project. Let’s break down some of the most common materials used to enclose a carport:
- Wood: Wood is a popular choice for carport enclosures due to its natural look and ease of installation. It’s especially suitable for DIY projects but requires maintenance, such as staining or painting, to protect it from the elements. Wood also provides excellent insulation, making it ideal for those looking to create a comfortable, year-round space.
- Metal: Metal, particularly galvanized steel, is known for its durability and resistance to weathering. It’s perfect for a more modern, industrial look and requires minimal maintenance. Metal can also be highly secure, offering excellent protection against weather and theft.
- Vinyl: Vinyl is a low-maintenance, weather-resistant material that comes in a variety of colors and finishes. It’s easy to install and provides excellent protection from the elements. However, vinyl is not as durable as metal and can be more susceptible to damage from severe weather.
- Concrete or Brick: For a more permanent, solid enclosure, you might consider using concrete or brick. These materials are durable, offer excellent insulation, and add a high-end look to your carport. However, they can be expensive and may require professional installation.
For those looking for a high-quality carport canopy, the Outsunny 10′ x 20′ Carport provides a versatile and durable solution. Its heavy-duty steel frame, UV-resistant canopy, and multiple windows and doors make it perfect for a variety of uses, whether as a garage or a storage space.

Prepare the Structure
Before you start the construction, you must ensure that your carport is ready for the enclosure. This involves a few key steps that will make the installation process smoother and ensure that the final structure is stable.
Preparation Checklist:
- Clear the Area: Move out all vehicles, bikes, tools, or other items in the area to avoid damage and create space for the work. This also ensures safety during the installation process.
- Clean the Site: Use a power washer or broom to remove dirt, leaves, and debris from the floor and surrounding areas.
- Check the Foundation: Ensure that the foundation of the carport is solid and level. If it’s uneven or in poor condition, you may need to pour a new slab or reinforce the existing one before proceeding with the enclosure.

Measure the Dimensions
Accurate measurements are essential to ensure that the walls, windows, and doors of the enclosure fit perfectly. Before purchasing materials, take the time to carefully measure your carport.
Key Measurement Tips:
- Height and Width: Measure the height from the base of the carport to the peak and the width across the opening. These measurements will guide you in selecting the right-sized wall panels and framing materials.
- Door Placement: Plan where to place doors and windows. Make sure the dimensions will allow for easy access and sufficient ventilation.
- Foundation Measurements: If you’re adding a new foundation, measure the area carefully to ensure that it’s large enough to support the walls and roof of the enclosure.
Pro Tip: Consider leaving space between the framing and the edge of the carport to allow room for fasteners and trim. This will also help with expansion in case the structure needs to adjust over time.
Step-by-Step Guide: Installing the Walls and Roof
Once you’ve selected your materials and secured the necessary permits, it’s time to get to work! Here’s a breakdown of the installation process:

Reinforce the Frame
Begin by inspecting the existing carport frame to ensure it’s level and secure. If necessary, reinforce the frame to support the new walls and roof. This may involve adding additional supports or bracing to the structure.
Install the Walls
Install your chosen wall material (wood, metal, or vinyl) to the frame. Start with the side walls and work your way around the carport. Be sure to securely fasten each panel and check for alignment as you go.
Install the Roof
The roof can be the most challenging part of the installation process. If you’re using a prefabricated roof, follow the manufacturer’s instructions for proper installation. For custom roofs, ensure that the materials are securely attached to prevent leaks.
Add Doors and Windows

Install doors and windows in the locations you’ve planned for. Use high-quality materials and ensure that they’re properly sealed to prevent drafts, water leaks, and pests. If you’re adding a roll-up or sliding door, be sure to install it according to the manufacturer’s instructions.
Add Finishing Touches
With the walls and roof in place, it’s time to focus on the finishing touches. These final steps will enhance the functionality and appearance of your carport enclosure.
Interior Finishing:
- Flooring: If you plan to use the enclosed space for a workshop or gym, consider installing durable flooring like interlocking tiles or rubber mats for safety and ease of cleaning.
Shelving and Storage: To keep your space organized, install shelves or cabinets for storing tools, equipment, or seasonal items.

Exterior Finishing:
- Windows and Doors: Add windows to improve ventilation and light. Install a roll-up garage door or hinged entry doors for easy access.
Paint or Seal: Paint the walls and roof to protect the materials from weather and enhance the overall look of the enclosure.
For an added layer of protection and style, the Outsunny 12′ x 20′ Carport offers a robust and weather-resistant solution with a large roll-up door, perfect for keeping your car or equipment safe while enhancing your space’s aesthetics.

Before Enclosing Your Carport
Before you move forward with your carport enclosure, there are a few important considerations that can impact the overall success of your project:
1. Structural Integrity:
Check the condition of your carport’s frame and foundation. If the structure is damaged by weather or age, it might be better to rebuild the carport or reinforce the foundation to ensure that it can support the additional weight and materials.
2. Intended Use:
Think about how you plan to use the space. For example:
- Workshop: You’ll need lighting, ventilation, and possibly electrical outlets.
- Storage: Consider adding shelves or cabinets.
- Garage: You’ll need a solid foundation and a reinforced door to handle the weight of vehicles.
Budget:
Set a clear budget for your project and ensure that you allocate enough for materials, tools, permits, and potential professional help.
Enclosing your carport is a cost-effective way to add functional space to your property, whether for vehicle storage, a workshop, or another purpose. By following these simple steps, from securing permits to adding finishing touches, you can transform your carport into a highly functional, weatherproof structure. Ensure you choose the right materials, follow building codes, and consider your intended use to maximize the value of your enclosure.
FAQS
1.Can I Connect an Enclosed Carport to My Garage Door?
Yes, you can connect an enclosed carport to your garage door, but it’s important to ensure proper structural support and compliance with local building codes. This connection may require professional installation and possibly a permit.
2. Can I temporarily enclose my carport?
While you can use temporary solutions like tarps or canvas covers, these won’t withstand harsh weather. A permanent enclosure provides better protection for your car and possessions.
3. How much does it cost to enclose a small carport?
The cost to enclose a small carport (around 12×20 feet) typically ranges from $3,000 to $8,000, depending on materials and labor. Using more affordable materials like vinyl or wood will help keep costs lower, while premium options like metal or brick will increase the price.

